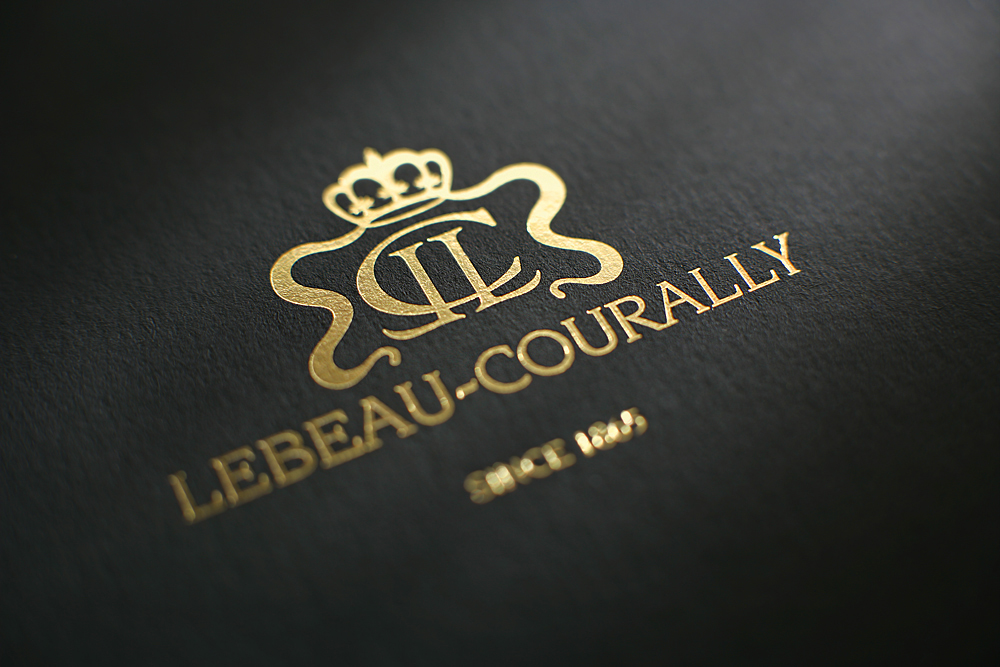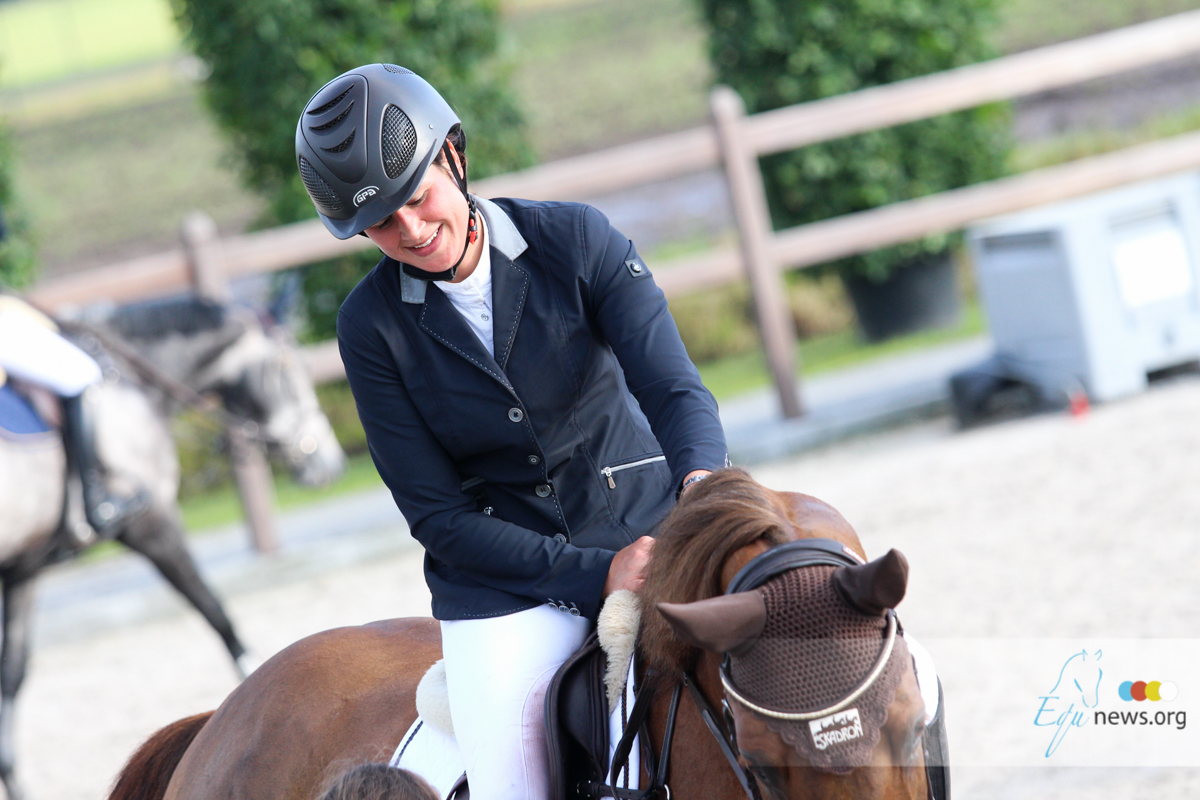Not less then 130 stalls, 10 tack rooms, and aquatrainer, a wine sellery... this barn has it all. On a surface of 24,000 sqm (78,000 sqft) this barn/city-state is the handiwork of Carolina Timberworks (Boone, NC), who constructed the immaculate wood framing, and designed by CMB Architecture (Denver, CO). The list of luxurious amenities reads like equestrian erotica… Barn Specifications for largest contiguous Horse Barn in the U.S.: · Total square footage under roof of entire building: 78,000 sqft · Total square footage of horse barn area: 62,267 sqft · 130 stalls · 10 tack rooms · Custom Aquatrainer Equestrian aquatic rehab treadmill and cold soak therapy area · Equine Veterinarian Area · Two commercial grade laundry rooms · Two Feed Storage Rooms · Four Interior Wash/Tack Stalls · Eight exterior wash stalls (6 to 8 horse capacity in each) · 4,800 sqft Central Courtyard with Banyan trees · Eastern White Pine Timber Frame Trusses, Hand-Hewn by Adze Attached functions: · South Wing Private Owner’s Suite Guest and entertaining Areas Catering kitchen Argentine Asado Grilling Area Three Sided Fireplace Wine room · North Wing Three bedroom “Pro’s” Living Quarters 1,300 sqft gym with physical therapy room
the biggest barn in the USA
-
categories: Lifestyle



