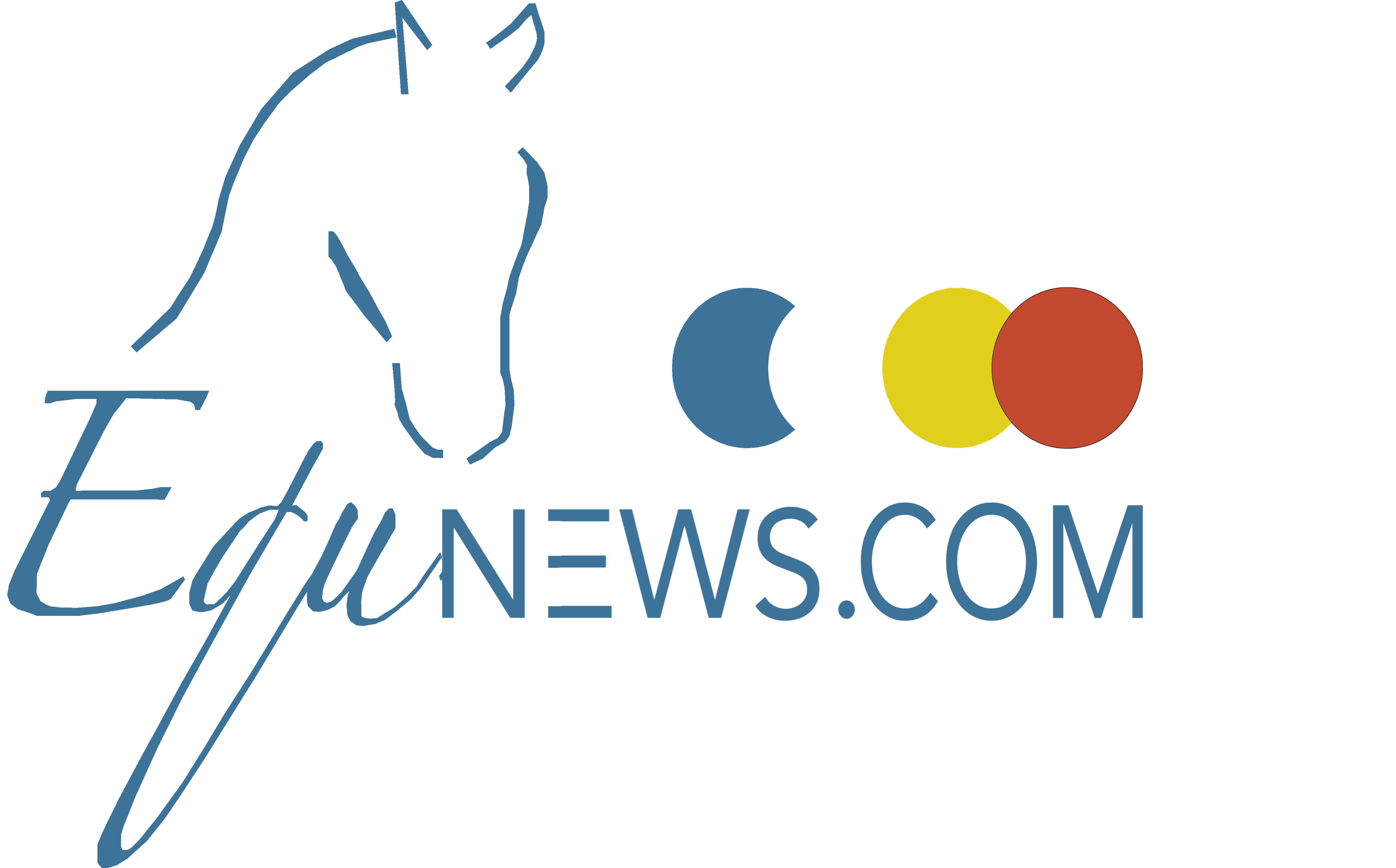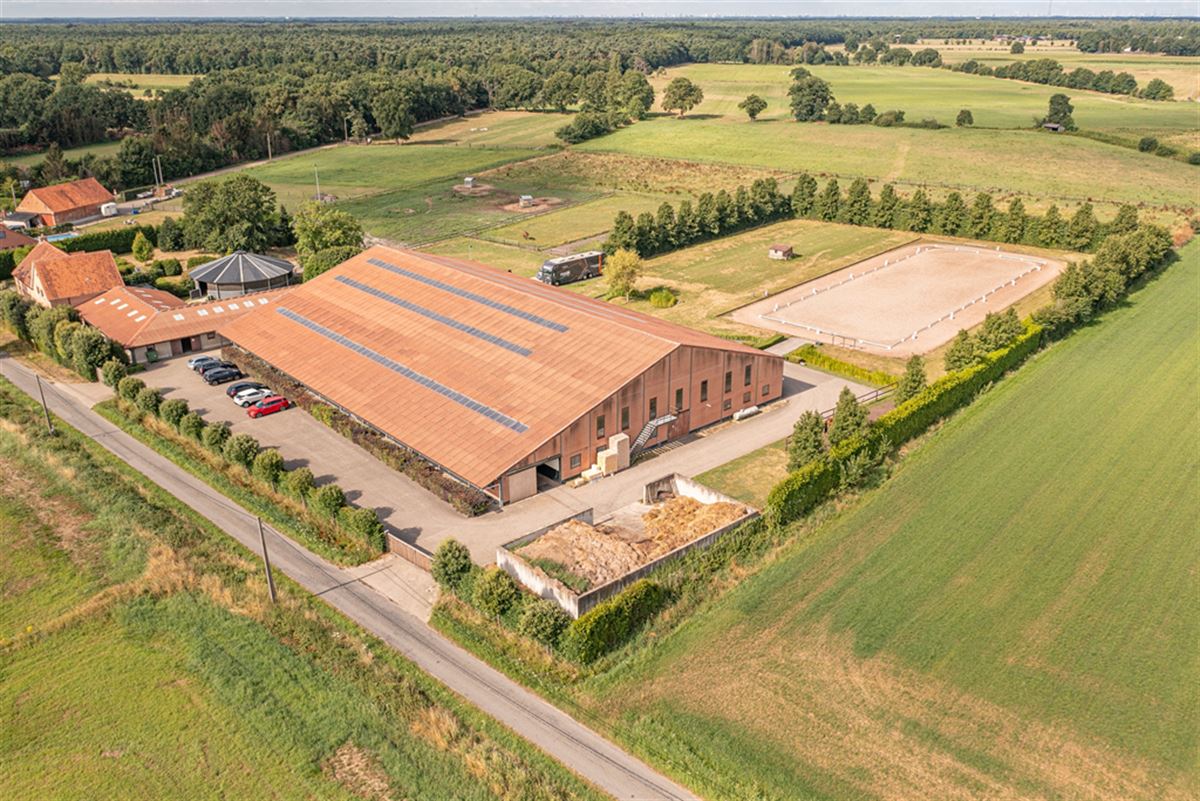Are you still looking for the perfect base for your equestrian stable? Hippique.Immo has the perfect stable for you in its offerings. This unique estate of approximately 9 hectares is centrally located in Malle, near Zoersel.
The property consists of a residential house, 2 small apartments, various groom accommodations, a stable building with 20 large stalls connected to the main building with an indoor arena, 25 spacious stalls, and a reception area. Additionally, there is an outdoor arena and a covered lunging circle.
The house on the ground floor includes an entrance hall, a large living area with an open kitchen finished with high-quality materials. On the first floor, there is a master bedroom with a dressing room and a bathroom. Furthermore, on this floor, there is a corridor with 4 bedrooms (for grooms) and a shared bathroom, as well as 2 studios with shower rooms.
The residential house has direct access to the first stable building, which houses 20 spacious stalls, washing areas, and a tack room. In the main building, there is a double stable aisle with 25 roomy stalls, an indoor arena measuring 24m x 50m with a professional footing, and a large reception area with a view of both the indoor and outdoor arenas.
The outdoor arena measures 30m x 70m and is also equipped with a professional footing.

