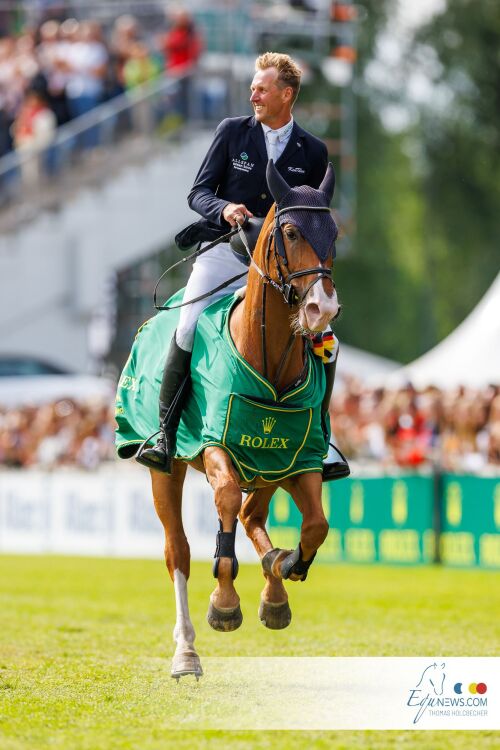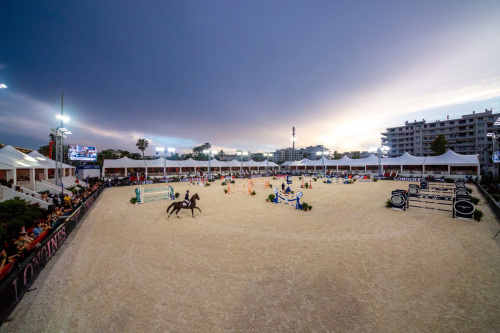The Royal Dublin Society (RDS) has sought planning permission from Dublin City Council for a €26 million redevelopment of the Anglesea Stand at the Ballsbridge venue’s main arena.
The plans involve the demolition of the existing Anglesea stand and Anglesea terrace and a “lean-to” open-fronted shed bounding Simmonscourt Road as well as the removal of a terrace area surrounding the clock tower, which is a protected structure.
A floodlit grandstand with three levels up to 21.3m tall would be built along with a two-storey “pocket building” just under 10m tall, which would be connected to the grandstand by a glazed bridge at first-storey level. The pocket building would house a club shop and hospitality services including players’, officials’ and media facilities.
Tight footprint
The designs for the new development, by Dublin-based Newenham Mulligan and London-based Grimshaw Architects, were chosen 18 months ago to deliver “a world-class RDS arena that will host professional rugby matches, equestrian sports, music concerts and other appropriate sporting opportunities as they arise”, the RDS said.
It had hoped to begin work earlier this year but, it said, developing the detail of the design had required it to meet the specific requirements of Leinster Rugby, the Dublin Horse Show and other commercial considerations of the venue, “all contained on a tight building footprint and in a busy working environment”.
Speaking on lodging the planning application, Michael Duffy, chief executive of the RDS, said: “Designing a stadium to meet the unique design requirements of the RDS Main Arena is a complex and challenging task.
“We have today submitted a planning application for a redeveloped Anglesea Stand which will create a top-class experience for visitors and positively impact on the Dublin Horse Show, Leinster Rugby and any other events held in the main arena.”



