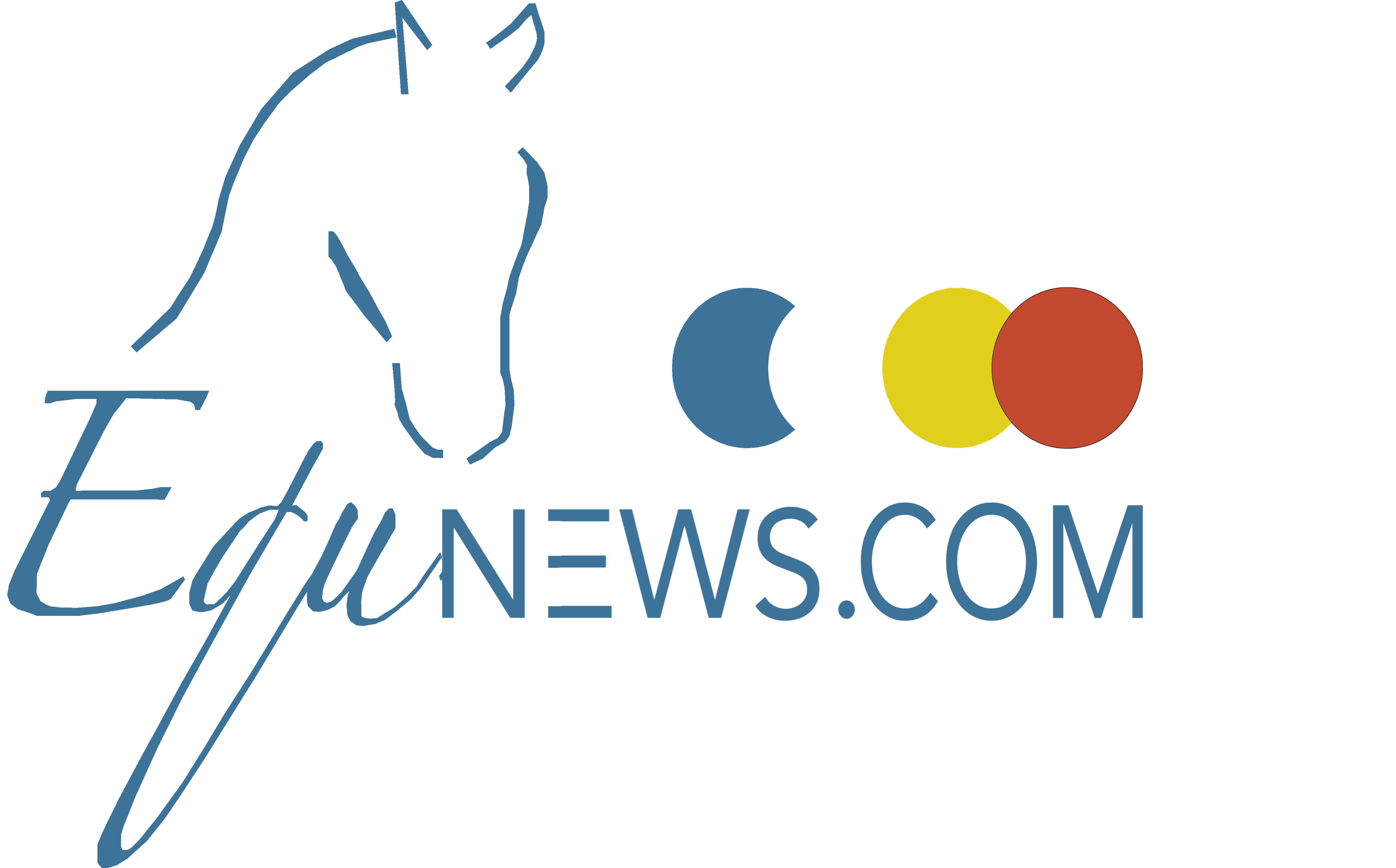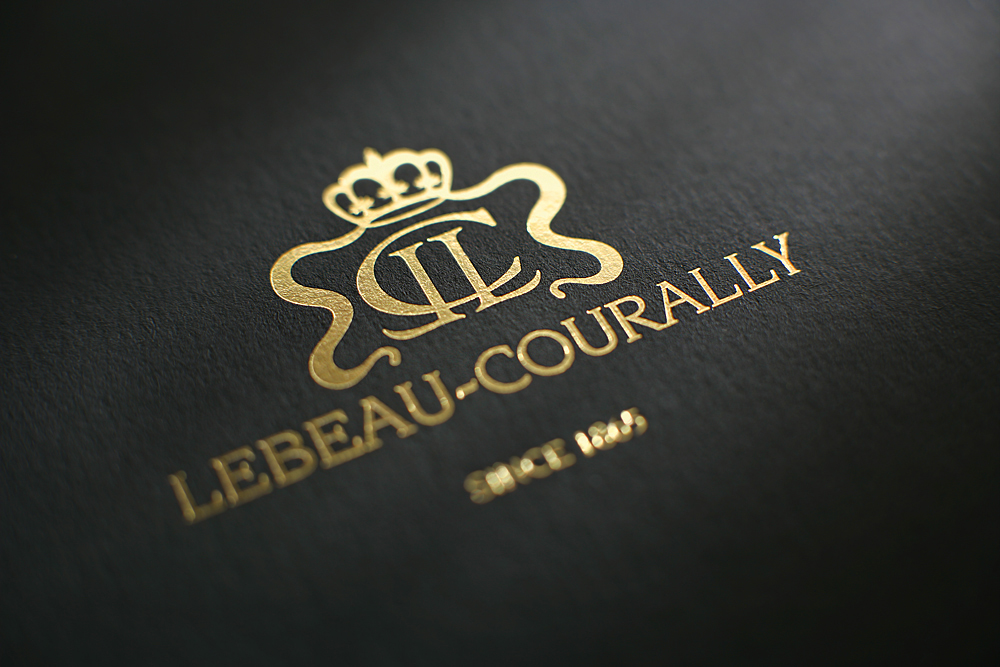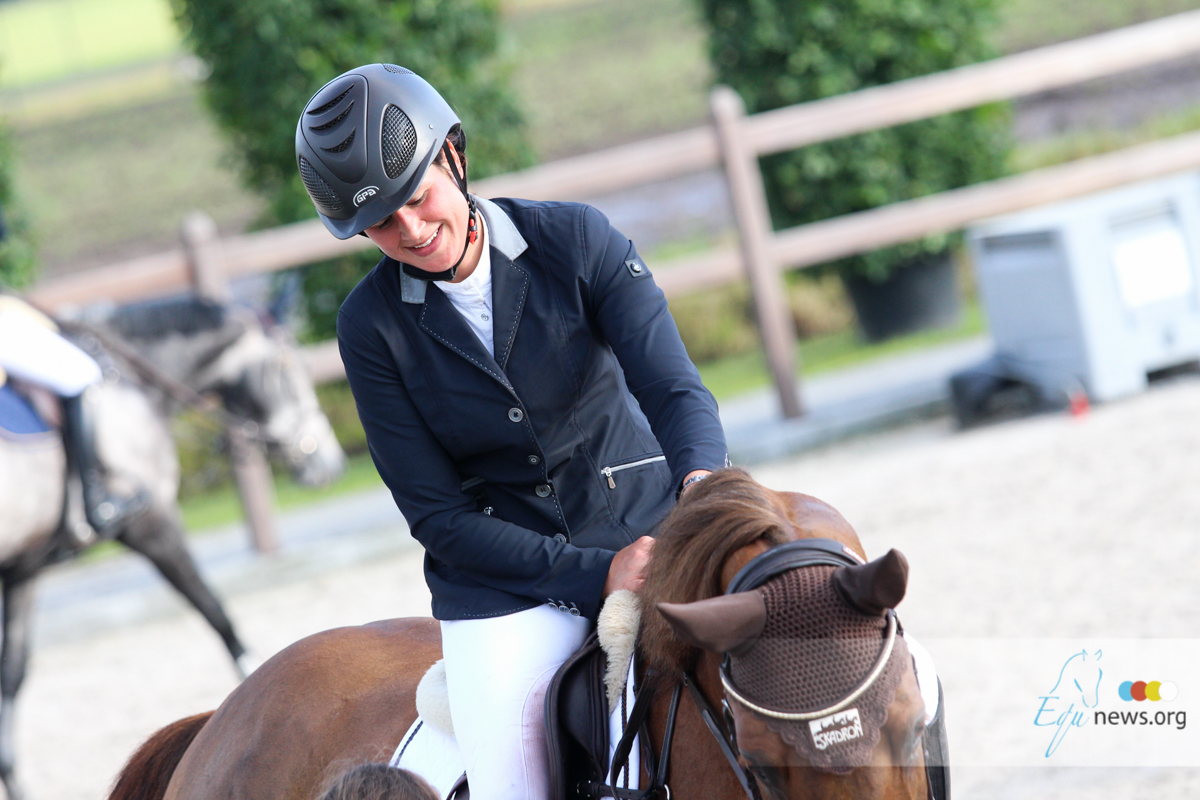About 70 kilometers south of Santiago, Chile, the architecture firm Duval and Vives Arquitectos design a stable complex that just amazes looking at it. The project consideres 10 stables (one for maternity), bale warehouse, a storage room for saddles, reins, tools, sanitary products, etc.
The project was placed in the corner of the area, in order to leave an airtight facade to the exterior and open inwards. The design opens up to a shady courtyard and a corral. This allows the horses to see between them, stimulating their herd instinct, an therefore their behavior. The structure and coating is made of wood with some metal reinforcement.


Dream Stables ; Duval + Vives Arquitectos design with wood
-
categories: Lifestyle , International



