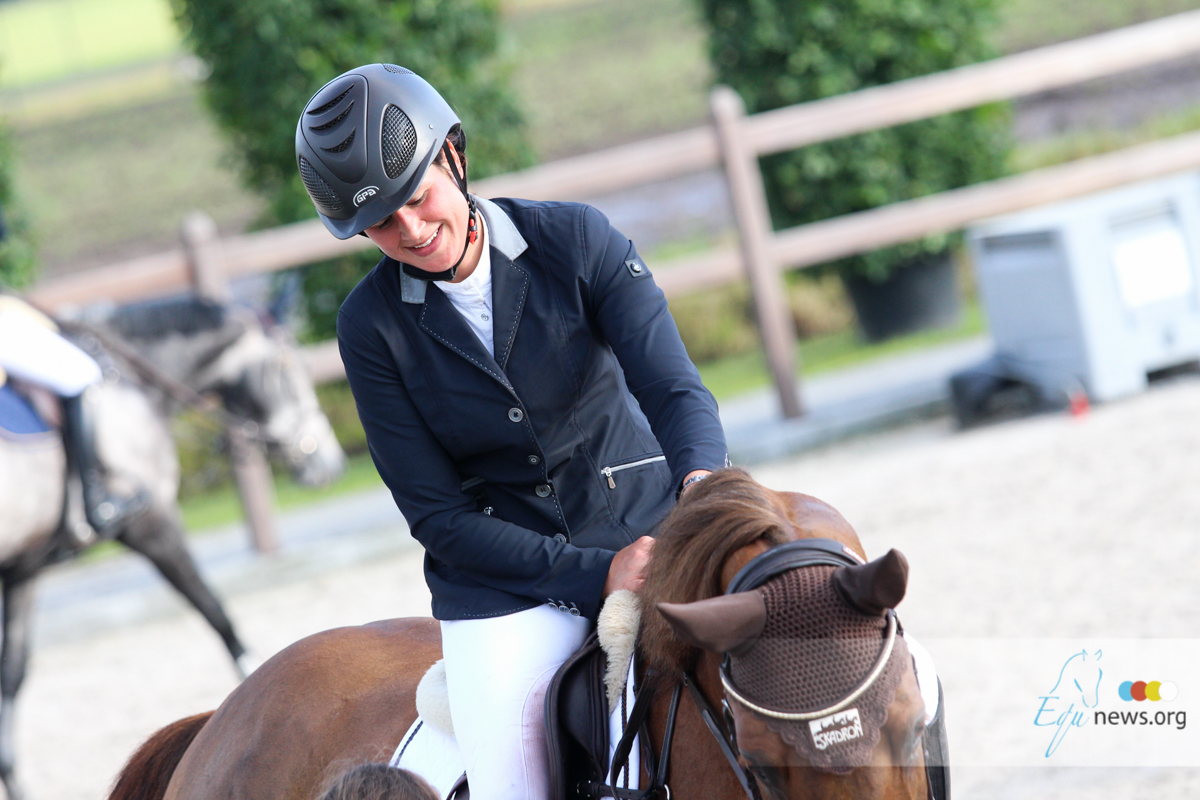The next weeks/months we are gonna look in some of the most incredible, nicest and modern stables around the world. While the famous UM-Architects' project in Belgium is the next on the list, this time we focus on Nicolas Pinto da Mota's project; Solona Stables...
 Minimalistic, yet refined that is how you could describe this beautiful art piece. Build in Uruguay this architectural masterpiece combines local materials with a neat, minimalistic design. The 2013 project succeeds in creating a warm, yet structured and organised stable place. Yet it only uses local materials and minimalistic interventions in the building design.
A total of 8 horse stalls have direct acces to the paddocks. Measured 3.40m X 3.50m the stalls are spacious, even more because of the minimalistic approach. An open frontpanel and half-open (in the space) dividing walls make sure the feeling in the box is turned into a feeling out-the box.
Minimalistic, yet refined that is how you could describe this beautiful art piece. Build in Uruguay this architectural masterpiece combines local materials with a neat, minimalistic design. The 2013 project succeeds in creating a warm, yet structured and organised stable place. Yet it only uses local materials and minimalistic interventions in the building design.
A total of 8 horse stalls have direct acces to the paddocks. Measured 3.40m X 3.50m the stalls are spacious, even more because of the minimalistic approach. An open frontpanel and half-open (in the space) dividing walls make sure the feeling in the box is turned into a feeling out-the box.
 However it is the tack/ welcome room that attracks the eye... a nice open space where light, view and 'ZEN' is placed central. The open window that covers the full height of the room gives a perfect canvas to sit, relax and enjoy the connection between inside and outside space.
The use of the perforated brick wall - with glass-window behind it, provides not only a nice light spectacle at night, but also the illusion of openess and privacy at the same time...
However it is the tack/ welcome room that attracks the eye... a nice open space where light, view and 'ZEN' is placed central. The open window that covers the full height of the room gives a perfect canvas to sit, relax and enjoy the connection between inside and outside space.
The use of the perforated brick wall - with glass-window behind it, provides not only a nice light spectacle at night, but also the illusion of openess and privacy at the same time...






